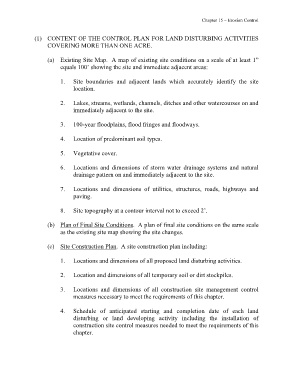Page 399 - VillageOrdinanceBook
P. 399
Chapter 15 – Erosion Control
(1) CONTENT OF THE CONTROL PLAN FOR LAND DISTURBING ACTIVITIES
COVERING MORE THAN ONE ACRE.
(a) Existing Site Map. A map of existing site conditions on a scale of at least 1”
equals 100’ showing the site and immediate adjacent areas:
1. Site boundaries and adjacent lands which accurately identify the site
location.
2. Lakes, streams, wetlands, channels, ditches and other watercourses on and
immediately adjacent to the site.
3. 100-year floodplains, flood fringes and floodways.
4. Location of predominant soil types.
5. Vegetative cover.
6. Locations and dimensions of storm water drainage systems and natural
drainage pattern on and immediately adjacent to the site.
7. Locations and dimensions of utilities, structures, roads, highways and
paving.
8. Site topography at a contour interval not to exceed 2’.
(b) Plan of Final Site Conditions. A plan of final site conditions on the same scale
as the existing site map showing the site changes.
(c) Site Construction Plan. A site construction plan including:
1. Locations and dimensions of all proposed land disturbing activities.
2. Location and dimensions of all temporary soil or dirt stockpiles.
3. Locations and dimensions of all construction site management control
measures necessary to meet the requirements of this chapter.
4. Schedule of anticipated starting and completion date of each land
disturbing or land developing activity including the installation of
construction site control measures needed to meet the requirements of this
chapter.

