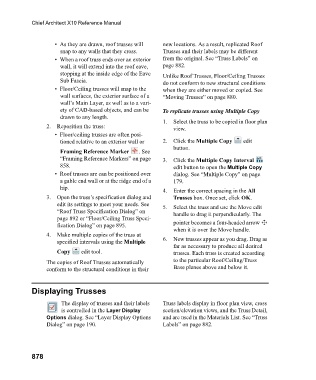Page 878 - Chief Architect Reference Manual
P. 878
Chief Architect X10 Reference Manual
• As they are drawn, roof trusses will new locations. As a result, replicated Roof
snap to any walls that they cross. Trusses and their labels may be different
• When a roof truss ends over an exterior from the original. See “Truss Labels” on
wall, it will extend into the roof eave, page 882.
stopping at the inside edge of the Eave Unlike Roof Trusses, Floor/Ceiling Trusses
Sub Fascia. do not conform to new structural conditions
• Floor/Ceiling trusses will snap to the when they are either moved or copied. See
wall surfaces, the exterior surface of a “Moving Trusses” on page 880.
wall’s Main Layer, as well as to a vari-
ety of CAD-based objects, and can be To replicate trusses using Multiple Copy
drawn to any length.
1. Select the truss to be copied in floor plan
2. Reposition the truss: view.
• Floor/ceiling trusses are often posi-
tioned relative to an exterior wall or 2. Click the Multiple Copy edit
button.
Framing Reference Marker . See
“Framing Reference Markers” on page 3. Click the Multiple Copy Interval
858. edit button to open the Multiple Copy
• Roof trusses are can be positioned over dialog. See “Multiple Copy” on page
a gable end wall or at the ridge end of a 179.
hip. 4. Enter the correct spacing in the All
3. Open the truss’s specification dialog and Trusses box. Once set, click OK.
edit its settings to meet your needs. See 5. Select the truss and use the Move edit
“Roof Truss Specification Dialog” on handle to drag it perpendicularly. The
page 892 or “Floor/Ceiling Truss Speci-
fication Dialog” on page 895. pointer becomes a four-headed arrow
when it is over the Move handle.
4. Make multiple copies of the truss at
specified intervals using the Multiple 6. New trusses appear as you drag. Drag as
far as necessary to produce all desired
Copy edit tool. trusses. Each truss is created according
The copies of Roof Trusses automatically to the particular Roof/Ceiling/Truss
conform to the structural conditions in their Base planes above and below it.
Displaying Trusses
The display of trusses and their labels Truss labels display in floor plan view, cross
is controlled in the Layer Display section/elevation views, and the Truss Detail,
Options dialog. See “Layer Display Options and are used in the Materials List. See “Truss
Dialog” on page 190. Labels” on page 882.
878

