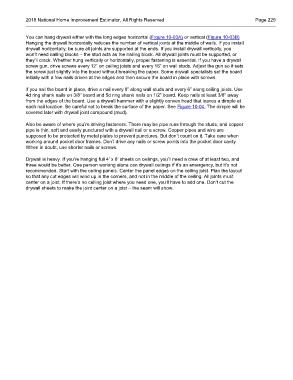Page 283 - 2018 National Home Improvement
P. 283
2018 National Home Improvement Estimator, All Rights Reserved Page 229
You can hang drywall either with the long edges horizontal (Figure 10-03A) or vertical (Figure 10-03B)
Hanging the drywall horizontally reduces the number of vertical joints at the middle of walls. If you install
drywall horizontally, be sure all joints are supported at the ends. If you install drywall vertically, you
won’t need nailing blocks – the stud acts as the nailing block. All drywall joints must be supported, or
they’ll crack. Whether hung vertically or horizontally, proper fastening is essential. If you have a drywall
screw gun, drive screws every 12” on ceiling joists and every 16” on wall studs. Adjust the gun so it sets
the screw just slightly into the board without breaking the paper. Some drywall specialists set the board
initially with a few nails driven at the edges and then secure the board in place with screws.
If you nail the board in place, drive a nail every 8” along wall studs and every 6” along ceiling joists. Use
4d ring shank nails on 3/8” board and 5d ring shank nails on 1/2" board. Keep nails at least 3/8” away
from the edges of the board. Use a drywall hammer with a slightly convex head that leaves a dimple at
each nail location. Be careful not to break the surface of the paper. See Figure 10-04. The dimple will be
covered later with drywall joint compound (mud).
Also be aware of where you’re driving fasteners. There may be pipe runs through the studs, and copper
pipe is thin, soft and easily punctured with a drywall nail or a screw. Copper pipes and wire are
supposed to be protected by metal plates to prevent punctures. But don’t count on it. Take care when
working around pocket door frames. Don’t drive any nails or screw points into the pocket door cavity.
When in doubt, use shorter nails or screws.
Drywall is heavy. If you’re hanging full 4’ x 8’ sheets on ceilings, you’ll need a crew of at least two, and
three would be better. One person working alone can drywall ceilings if it’s an emergency, but it’s not
recommended. Start with the ceiling panels. Center the panel edges on the ceiling joist. Plan the layout
so that any cut edges will wind up in the corners, and not in the middle of the ceiling. All joints must
center on a joist. If there’s no ceiling joist where you need one, you’ll have to add one. Don’t cut the
drywall sheets to make the joint center on a joist – the seam will show.

