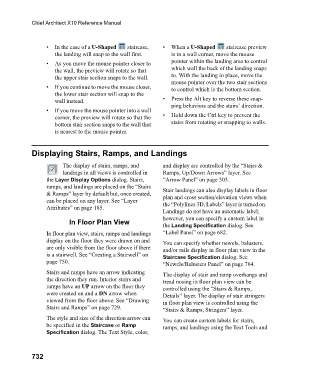Page 732 - Chief Architect Reference Manual
P. 732
Chief Architect X10 Reference Manual
• In the case of a U-Shaped staircase, • W h e n a U-Shaped staircase preview
the landing will snap to the wall first. is in a wall corner, move the mouse
• As you move the mouse pointer closer to pointer within the landing area to control
the wall, the preview will rotate so that which wall the back of the landing snaps
the upper stair section snaps to the wall. to. With the landing in place, move the
mouse pointer over the two stair sections
• If you continue to move the mouse closer, to control which is the bottom section.
the lower stair section will snap to the
wall instead. • Press the Alt key to reverse these snap-
ping behaviors and the stairs’ direction.
• If you move the mouse pointer into a wall
corner, the preview will rotate so that the • Hold down the Ctrl key to prevent the
bottom stair section snaps to the wall that stairs from rotating or snapping to walls.
is nearest to the mouse pointer.
Displaying Stairs, Ramps, and Landings
The display of stairs, ramps, and and display are controlled by the “Stairs &
landings in all views is controlled in Ramps, Up/Down Arrows” layer. See
the Layer Display Options dialog. Stairs, “Arrow Panel” on page 303.
ramps, and landings are placed on the “Stairs Stair landings can also display labels in floor
& Ramps” layer by default but, once created, plan and cross section/elevation views when
can be placed on any layer. See “Layer the “Polylines 3D, Labels” layer is turned on.
Attributes” on page 185.
Landings do not have an automatic label;
however, you can specify a custom label in
In Floor Plan View
the Landing Specification dialog. See
In floor plan view, stairs, ramps and landings “Label Panel” on page 682.
display on the floor they were drawn on and You can specify whether newels, balusters,
are only visible from the floor above if there and/or rails display in floor plan view in the
is a stairwell. See “Creating a Stairwell” on Staircase Specification dialog. See
page 750. “Newels/Balusters Panel” on page 764.
Stairs and ramps have an arrow indicating The display of stair and ramp overhangs and
the direction they run. Interior stairs and tread nosing in floor plan view can be
ramps have an UP arrow on the floor they controlled using the “Stairs & Ramps,
were created on and a DN arrow when Details” layer. The display of stair stringers
viewed from the floor above. See “Drawing in floor plan view is controlled using the
Stairs and Ramps” on page 729. “Stairs & Ramps, Stringers” layer.
The style and size of the direction arrow can You can create custom labels for stairs,
be specified in the Staircase or Ramp ramps, and landings using the Text Tools and
Specification dialog. The Text Style, color,
732

