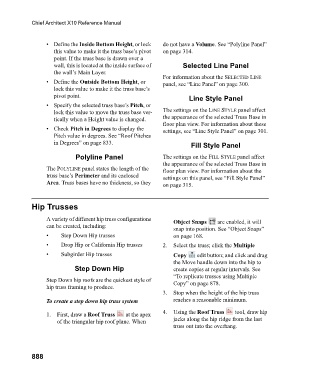Page 888 - Chief Architect Reference Manual
P. 888
Chief Architect X10 Reference Manual
• Define the Inside Bottom Height, or lock do not have a Volume. See “Polyline Panel”
this value to make it the truss base’s pivot on page 314.
point. If the truss base is drawn over a
wall, this is located at the inside surface of Selected Line Panel
the wall’s Main Layer.
For information about the SELECTED LINE
• Define the Outside Bottom Height, or panel, see “Line Panel” on page 300.
lock this value to make it the truss base’s
pivot point. Line Style Panel
• Specify the selected truss base’s Pitch, or
lock this value to move the truss base ver- The settings on the LINE STYLE panel affect
tically when a Height value is changed. the appearance of the selected Truss Base in
floor plan view. For information about these
• Check Pitch in Degrees to display the settings, see “Line Style Panel” on page 301.
Pitch value in degrees. See “Roof Pitches
in Degrees” on page 833. Fill Style Panel
Polyline Panel The settings on the FILL STYLE panel affect
the appearance of the selected Truss Base in
The POLYLINE panel states the length of the floor plan view. For information about the
truss base’s Perimeter and its enclosed settings on this panel, see “Fill Style Panel”
Area. Truss bases have no thickness, so they on page 315.
Hip Trusses
A variety of different hip truss configurations Object Snaps are enabled, it will
can be created, including:
snap into position. See “Object Snaps”
• Step Down Hip trusses on page 168.
• Drop Hip or California Hip trusses 2. Select the truss; click the Multiple
• Subgirder Hip trusses Copy edit button; and click and drag
the Move handle down into the hip to
Step Down Hip create copies at regular intervals. See
“To replicate trusses using Multiple
Step Down hip roofs are the quickest style of Copy” on page 878.
hip truss framing to produce.
3. Stop when the height of the hip truss
To create a step down hip truss system reaches a reasonable minimum.
4. Using the Roof Truss tool, draw hip
1. First, draw a Roof Truss at the apex
of the triangular hip roof plane. When jacks along the hip ridge from the last
truss out into the overhang.
888

