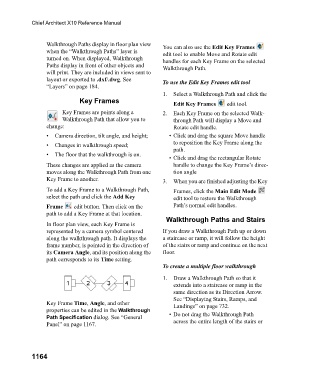Page 1164 - Chief Architect Reference Manual
P. 1164
Chief Architect X10 Reference Manual
Walkthrough Paths display in floor plan view You can also use the Edit Key Frames
when the “Walkthrough Paths” layer is edit tool to enable Move and Rotate edit
turned on. When displayed, Walkthrough handles for each Key Frame on the selected
Paths display in front of other objects and Walkthrough Path.
will print. They are included in views sent to
layout or exported to .dxf/.dwg. See To use the Edit Key Frames edit tool
“Layers” on page 184.
1. Select a Walkthrough Path and click the
Key Frames Edit Key Frames edit tool.
Key Frames are points along a 2. Each Key Frame on the selected Walk-
Walkthrough Path that allow you to through Path will display a Move and
change: Rotate edit handle.
• Camera direction, tilt angle, and height; • Click and drag the square Move handle
to reposition the Key Frame along the
• Changes in walkthrough speed;
path.
• The floor that the walkthrough is on.
• Click and drag the rectangular Rotate
These changes are applied as the camera handle to change the Key Frame’s direc-
moves along the Walkthrough Path from one tion angle
Key Frame to another. 3. When you are finished adjusting the Key
To add a Key Frame to a Walkthrough Path, Frames, click the Main Edit Mode
select the path and click the Add Key edit tool to restore the Walkthrough
Frame edit button. Then click on the Path’s normal edit handles.
path to add a Key Frame at that location.
Walkthrough Paths and Stairs
In floor plan view, each Key Frame is
represented by a camera symbol centered If you draw a Walkthrough Path up or down
along the walkthrough path. It displays the a staircase or ramp, it will follow the height
frame number, is pointed in the direction of of the stairs or ramp and continue on the next
its Camera Angle, and its position along the floor.
path corresponds to its Time setting.
To create a multiple floor walkthrough
1. Draw a Walkthrough Path so that it
extends into a staircase or ramp in the
same direction as its Direction Arrow.
See “Displaying Stairs, Ramps, and
Key Frame Time, Angle, and other Landings” on page 732.
properties can be edited in the Walkthrough
Path Specification dialog. See “General • Do not drag the Walkthrough Path
Panel” on page 1167. across the entire length of the stairs or
1164

