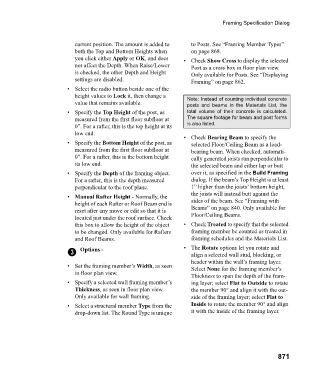Page 871 - Chief Architect Reference Manual
P. 871
Framing Specification Dialog
current position. The amount is added to to Posts. See “Framing Member Types”
both the Top and Bottom Heights when on page 868.
you click either Apply or OK, and does •Check Show Cross to display the selected
not affect the Depth. When Raise/Lower Post as a cross box in floor plan view.
is checked, the other Depth and Height Only available for Posts. See “Displaying
settings are disabled. Framing” on page 862.
• Select the radio button beside one of the
height values to Lock it, then change a Note: Instead of counting individual concrete
value that remains available. posts and beams in the Materials List, the
• Specify the Top Height of the post, as total volume of their concrete is calculated.
measured from the first floor subfloor at The square footage for beam and post forms
0”. For a rafter, this is the top height at its is also listed.
low end.
•Check Bearing Beam to specify the
• Specify the Bottom Height of the post, as selected Floor/Ceiling Beam as a load-
measured from the first floor subfloor at bearing beam. When checked, automati-
0”. For a rafter, this is the bottom height cally generated joists run perpendicular to
its low end. the selected beam and either lap or butt
• Specify the Depth of the framing object. over it, as specified in the Build Framing
For a rafter, this is the depth measured dialog. If the beam’s Top Height is at least
perpendicular to the roof plane. 1” higher than the joists’ bottom height,
the joists will instead butt against the
• Manual Rafter Height - Normally, the
height of each Rafter or Roof Beam end is sides of the beam. See “Framing with
reset after any move or edit so that it is Beams” on page 840. Only available for
located just under the roof surface. Check Floor/Ceiling Beams.
this box to allow the height of the object •Check Treated to specify that the selected
to be changed. Only available for Rafters framing member be counted as treated in
and Roof Beams. framing schedules and the Materials List.
3 Options - • The Rotate options let you rotate and
align a selected wall stud, blocking, or
header within the wall’s framing layer.
• Set the framing member’s Width, as seen Select None for the framing member’s
in floor plan view.
Thickness to span the depth of the fram-
• Specify a selected wall framing member’s ing layer; select Flat to Outside to rotate
Thickness, as seen in floor plan view. the member 90° and align it with the out-
Only available for wall framing. side of the framing layer; select Flat to
• Select a structural member Type from the Inside to rotate the member 90° and align
drop-down list. The Round Type is unique it with the inside of the framing layer.
871

