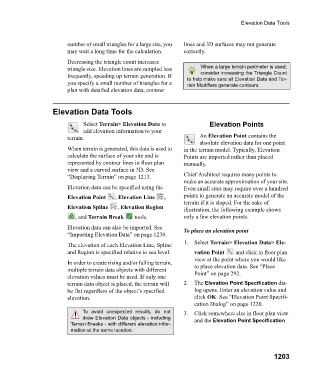Page 1204 - Chief Architect Reference Manual
P. 1204
Elevation Data Tools
number of small triangles for a large site, you lines and 3D surfaces may not generate
may wait a long time for the calculation. correctly.
Decreasing the triangle count increases
triangle size. Elevation lines are sampled less When a large terrain perimeter is used,
consider increasing the Triangle Count
frequently, speeding up terrain generation. If to help make sure all Elevation Data and Ter-
you specify a small number of triangles for a rain Modifiers generate contours.
plan with detailed elevation data, contour
Elevation Data Tools
Select Terrain> Elevation Data to Elevation Points
add elevation information to your
terrain. An Elevation Point contains the
absolute elevation data for one point
When terrain is generated, this data is used to in the terrain model. Typically, Elevation
calculate the surface of your site and is Points are imported rather than placed
represented by contour lines in floor plan manually.
view and a curved surface in 3D. See
“Displaying Terrain” on page 1213. Chief Architect requires many points to
make an accurate approximation of your site.
Elevation data can be specified using the Even small sites may require over a hundred
Elevation Point , Elevation Line , points to generate an accurate model of the
terrain if it is sloped. For the sake of
Elevation Spline , Elevation Region
illustration, the following example shows
, and Terrain Break t o o l s . only a few elevation points.
Elevation data can also be imported. See To place an elevation point
“Importing Elevation Data” on page 1230.
The elevation of each Elevation Line, Spline 1. Select Terrain> Elevation Data> Ele-
and Region is specified relative to sea level. vation Point and click in floor plan
view at the point where you would like
In order to create rising and/or falling terrain,
multiple terrain data objects with different to place elevation data. See “Place
elevation values must be used. If only one Point” on page 292.
terrain data object is placed, the terrain will 2. The Elevation Point Specification dia-
be flat regardless of the object’s specified log opens. Enter an elevation value and
elevation. click OK. See “Elevation Point Specifi-
cation Dialog” on page 1220.
To avoid unexpected results, do not 3. Click somewhere else in floor plan view
draw Elevation Data objects - including and the Elevation Point Specification
Terrain Breaks - with different elevation infor-
mation at the same location.
1203

