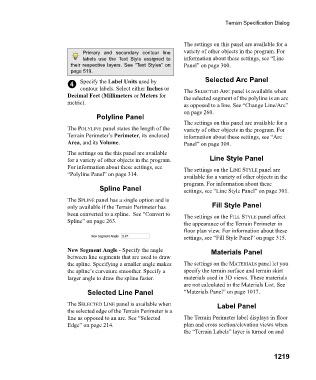Page 1220 - Chief Architect Reference Manual
P. 1220
Terrain Specification Dialog
The settings on this panel are available for a
Primary and secondary contour line variety of other objects in the program. For
labels use the Text Style assigned to information about these settings, see “Line
their respective layers. See “Text Styles” on Panel” on page 300.
page 519.
4 Specify the Label Units used by Selected Arc Panel
contour labels. Select either Inches or The SELECTED ARC panel is available when
Decimal Feet (Millimeters or Meters for the selected segment of the polyline is an arc
metric).
as opposed to a line. See “Change Line/Arc”
on page 260.
Polyline Panel
The settings on this panel are available for a
The POLYLINE panel states the length of the variety of other objects in the program. For
Terrain Perimeter’s Perimeter, its enclosed information about these settings, see “Arc
Area, and its Volume. Panel” on page 309.
The settings on the this panel are available
for a variety of other objects in the program. Line Style Panel
For information about these settings, see The settings on the LINE STYLE panel are
“Polyline Panel” on page 314.
available for a variety of other objects in the
program. For information about these
Spline Panel settings, see “Line Style Panel” on page 301.
The SPLINE panel has a single option and is
only available if the Terrain Perimeter has Fill Style Panel
been converted to a spline. See “Convert to The settings on the FILL STYLE panel affect
Spline” on page 263.
the appearance of the Terrain Perimeter in
floor plan view. For information about these
settings, see “Fill Style Panel” on page 315.
New Segment Angle - Specify the angle Materials Panel
between line segments that are used to draw
the spline. Specifying a smaller angle makes The settings on the MATERIALS panel let you
the spline’s curvature smoother. Specify a specify the terrain surface and terrain skirt
larger angle to draw the spline faster. materials used in 3D views. These materials
are not calculated in the Materials List. See
Selected Line Panel “Materials Panel” on page 1017.
The SELECTED LINE panel is available when Label Panel
the selected edge of the Terrain Perimeter is a
line as opposed to an arc. See “Selected The Terrain Perimeter label displays in floor
Edge” on page 214. plan and cross section/elevation views when
the “Terrain Labels” layer is turned on and
1219

