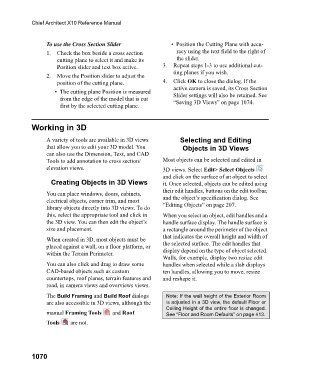Page 1070 - Chief Architect Reference Manual
P. 1070
Chief Architect X10 Reference Manual
To use the Cross Section Slider • Position the Cutting Plane with accu-
1. Check the box beside a cross section racy using the text field to the right of
cutting plane to select it and make its the slider.
Position slider and text box active. 3. Repeat steps 1-3 to use additional cut-
ting planes if you wish.
2. Move the Position slider to adjust the
position of the cutting plane. 4. Click OK to close the dialog. If the
active camera is saved, its Cross Section
• The cutting plane Position is measured Slider settings will also be retained. See
from the edge of the model that is cut “Saving 3D Views” on page 1074.
first by the selected cutting plane.
Working in 3D
A variety of tools are available in 3D views Selecting and Editing
that allow you to edit your 3D model. You Objects in 3D Views
can also use the Dimension, Text, and CAD
Tools to add annotation to cross section/ Most objects can be selected and edited in
elevation views. 3D views. Select Edit> Select Objects
and click on the surface of an object to select
Creating Objects in 3D Views it. Once selected, objects can be edited using
their edit handles, buttons on the edit toolbar,
You can place windows, doors, cabinets,
electrical objects, corner trim, and most and the object’s specification dialog. See
library objects directly into 3D views. To do “Editing Objects” on page 207.
this, select the appropriate tool and click in When you select an object, edit handles and a
the 3D view. You can then edit the object’s handle surface display. The handle surface is
size and placement. a rectangle around the perimeter of the object
that indicates the overall height and width of
When created in 3D, most objects must be
placed against a wall, on a floor platform, or the selected surface. The edit handles that
within the Terrain Perimeter. display depend on the type of object selected.
Walls, for example, display two resize edit
You can also click and drag to draw some handles when selected while a slab displays
CAD-based objects such as custom ten handles, allowing you to move, resize
countertops, roof planes, terrain features and and reshape it.
road, in camera views and overviews views.
The Build Framing and Build Roof dialogs Note: If the wall height of the Exterior Room
are also accessible in 3D views, although the is adjusted in a 3D view, the default Floor or
Ceiling Height of the entire floor is changed.
manual Framing Tools a n d Roof See “Floor and Room Defaults” on page 413.
Tools are not.
1070

