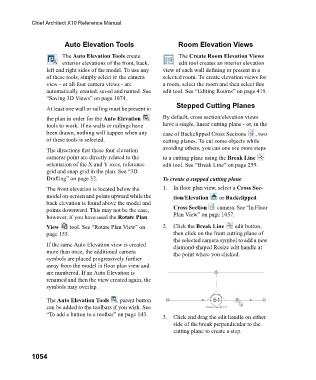Page 1054 - Chief Architect Reference Manual
P. 1054
Chief Architect X10 Reference Manual
Auto Elevation Tools Room Elevation Views
The Auto Elevation Tools create The Create Room Elevation Views
exterior elevations of the front, back, edit tool creates an interior elevation
left and right sides of the model. To use any view of each wall defining or present in a
of these tools, simply select it: the camera selected room. To create elevation views for
view - or all four camera views - are a room, select the room and then select this
automatically created, saved and named. See edit tool. See “Editing Rooms” on page 419.
“Saving 3D Views” on page 1074.
Stepped Cutting Planes
At least one wall or railing must be present in
the plan in order for the Auto Elevation By default, cross section/elevation views
tools to work. If no walls or railings have have a single, linear cutting plane - or, in the
been drawn, nothing will happen when any case of Backclipped Cross Sections , two
of these tools is selected. cutting planes. To cut some objects while
The directions that these four elevation avoiding others, you can one ore more steps
cameras point are directly related to the to a cutting plane using the Break Line
orientation of the X and Y axes, reference edit tool. See “Break Line” on page 259.
grid and snap grid in the plan. See “3D
Drafting” on page 32. To create a stepped cutting plane
The front elevation is located below the 1. In floor plan view, select a Cross Sec-
model on-screen and points upward while the tion/Elevation or Backclipped
back elevation is found above the model and
points downward. This may not be the case, Cross Section camera. See “In Floor
however, if you have used the Rotate Plan Plan View” on page 1057.
View tool. See “Rotate Plan View” on 2. Click the Break Line edit button,
page 155. then click on the front cutting plane of
the selected camera symbol to add a new
If the same Auto Elevation view is created diamond-shaped Resize edit handle at
more than once, the additional camera the point where you clicked.
symbols are placed progressively further
away from the model in floor plan view and
are numbered. If an Auto Elevation is
renamed and then the view created again, the
symbols may overlap.
The Auto Elevation Tools parent button
can be added to the toolbars if you wish. See
“To add a button to a toolbar” on page 143.
3. Click and drag the edit handle on either
side of the break perpendicular to the
cutting plane to create a step.
1054

