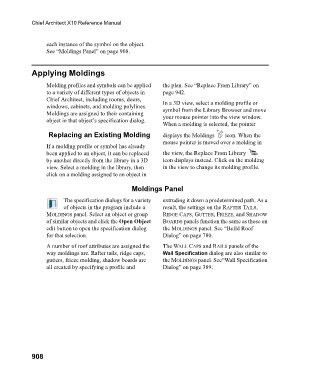Page 908 - Chief Architect Reference Manual
P. 908
Chief Architect X10 Reference Manual
each instance of the symbol on the object.
See “Moldings Panel” on page 908.
Applying Moldings
Molding profiles and symbols can be applied the plan. See “Replace From Library” on
to a variety of different types of objects in page 942.
Chief Architect, including rooms, doors, In a 3D view, select a molding profile or
windows, cabinets, and molding polylines. symbol from the Library Browser and move
Moldings are assigned to their containing your mouse pointer into the view window.
object in that object’s specification dialog.
When a molding is selected, the pointer
Replacing an Existing Molding displays the Moldings icon. When the
mouse pointer is moved over a molding in
If a molding profile or symbol has already
been applied to an object, it can be replaced the view, the Replace From Library
by another directly from the library in a 3D icon displays instead. Click on the molding
view. Select a molding in the library, then in the view to change its molding profile.
click on a molding assigned to an object in
Moldings Panel
The specification dialogs for a variety extruding it down a predetermined path. As a
of objects in the program include a result, the settings on the RAFTER TAILS,
MOLDINGS panel. Select an object or group RIDGE CAPS, GUTTER, FRIEZE, and SHADOW
of similar objects and click the Open Object BOARDS panels function the same as those on
edit button to open the specification dialog the MOLDINGS panel. See “Build Roof
for that selection. Dialog” on page 780.
A number of roof attributes are assigned the The WALL CAPS and RAILS panels of the
way moldings are. Rafter tails, ridge caps, Wall Specification dialog are also similar to
gutters, frieze molding, shadow boards are the MOLDINGS panel. See“Wall Specification
all created by specifying a profile and Dialog” on page 389.
908

