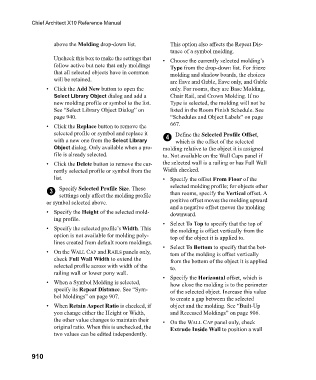Page 910 - Chief Architect Reference Manual
P. 910
Chief Architect X10 Reference Manual
above the Molding drop-down list. This option also affects the Repeat Dis-
tance of a symbol molding.
Uncheck this box to make the settings that • Choose the currently selected molding’s
follow active but note that only moldings Type from the drop-down list. For frieze
that all selected objects have in common molding and shadow boards, the choices
will be retained. are Eave and Gable, Eave only, and Gable
• Click the Add New button to open the only. For rooms, they are Base Molding,
Select Library Object dialog and add a Chair Rail, and Crown Molding. If no
new molding profile or symbol to the list. Type is selected, the molding will not be
See “Select Library Object Dialog” on listed in the Room Finish Schedule. See
page 940. “Schedules and Object Labels” on page
• Click the Replace button to remove the 667.
selected profile or symbol and replace it Define the Selected Profile Offset,
with a new one from the Select Library 4 which is the offset of the selected
Object dialog. Only available when a pro- molding relative to the object it is assigned
file is already selected. to. Not available on the Wall Caps panel if
• Click the Delete button to remove the cur- the selected wall is a railing or has Full Wall
rently selected profile or symbol from the Width checked.
list. • Specify the offset From Floor of the
3 Specify Selected Profile Size. These selected molding profile; for objects other
than rooms, specify the Vertical offset. A
setttings only affect the molding profile
or symbol selected above. positive offset moves the molding upward
and a negative offset moves the molding
• Specify the Height of the selected mold- downward.
ing profile.
• Select To Top to specify that the top of
• Specify the selected profile’s Width. This the molding is offset vertically from the
option is not available for molding poly- top of the object it is applied to.
lines created from default room moldings.
• Select To Bottom to specify that the bot-
• On the WALL CAP and RAILS panels only, tom of the molding is offset vertically
check Full Wall Width to extend the from the bottom of the object it is applied
selected profile across with width of the to.
railing wall or lower pony wall.
• Specify the Horizontal offset, which is
• When a Symbol Molding is selected, how close the molding is to the perimeter
specify its Repeat Distance. See “Sym- of the selected object. Increase this value
bol Moldings” on page 907. to create a gap between the selected
• When Retain Aspect Ratio is checked, if object and the molding. See “Built-Up
you change either the Height or Width, and Recessed Moldings” on page 906.
the other value changes to maintain their • On the WALL CAP panel only, check
original ratio. When this is unchecked, the Extrude Inside Wall to position a wall
two values can be edited independently.
910

