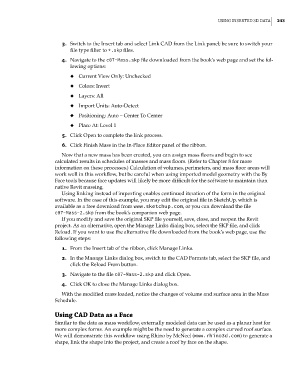Page 277 - Divyank Tyagi
P. 277
|
usIng InserteD 3D Data 243
3. Switch to the Insert tab and select Link CAD from the Link panel; be sure to switch your
file type filter to *.skp files.
4. Navigate to the c07-Mass.skp file downloaded from the book’s web page and set the fol-
lowing options:
◆ ◆ Current View Only: Unchecked
◆ ◆ Colors: Invert
◆ ◆ Layers: All
◆ ◆ Import Units: Auto-Detect
◆ ◆ Positioning: Auto – Center To Center
◆ ◆ Place At: Level 1
5. Click Open to complete the link process.
6. Click Finish Mass in the In-Place Editor panel of the ribbon.
Now that a new mass has been created, you can assign mass floors and begin to see
calculated results in schedules of masses and mass floors. (Refer to Chapter 8 for more
information on these processes.) Calculation of volumes, perimeters, and mass floor areas will
work well in this workflow, but be careful when using imported model geometry with the By
Face tools because face updates will likely be more difficult for the software to maintain than
native Revit massing.
Using linking instead of importing enables continued iteration of the form in the original
software. In the case of this example, you may edit the original file in SketchUp, which is
available as a free download from www.sketchup.com, or you can download the file
c07-Mass-2.skp from the book’s companion web page.
If you modify and save the original SKP file yourself, save, close, and reopen the Revit
project. As an alternative, open the Manage Links dialog box, select the SKP file, and click
Reload. If you want to use the alternative file downloaded from the book’s web page, use the
following steps:
1. From the Insert tab of the ribbon, click Manage Links.
2. In the Manage Links dialog box, switch to the CAD Formats tab, select the SKP file, and
click the Reload From button.
3. Navigate to the file c07-Mass-2.skp and click Open.
4. Click OK to close the Manage Links dialog box.
With the modified mass loaded, notice the changes of volume and surface area in the Mass
Schedule.
Using CaD Data as a Face
Similar to the data as mass workflow, externally modeled data can be used as a planar host for
more complex forms. An example might be the need to generate a complex curved roof surface.
We will demonstrate this workflow using Rhino by McNeel (www.rhino3d.com) to generate a
shape, link the shape into the project, and create a roof by face on the shape.
c07.indd 243 5/3/2014 10:48:55 AM

